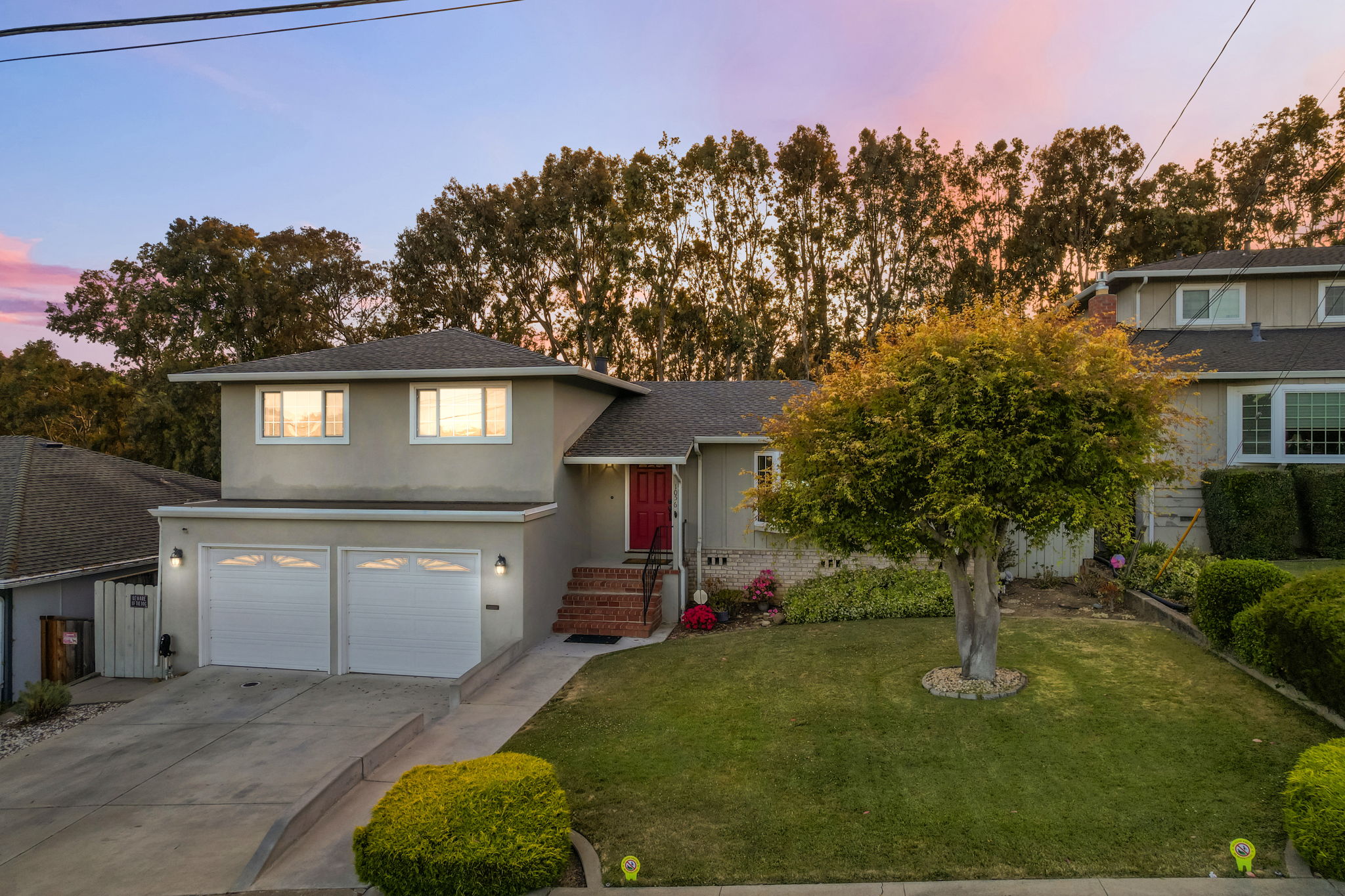Details
This house is larger than the county records indicate due to the custom, enclosed sunroom that has been used as a family room. This bonus space includes heating and great back yard access, making it incredibly functional. The split-level floor plan has three bedrooms upstairs and a bonus room off the garage that can be easily used as a guest bedroom or office. The home has fresh paint, new carpet, great-condition hardwood floors and new fixtures to make it move-in ready for the new owners. The serene neighborhood offers easy access to walking trails and is a quick commute to Highway 280. The back yard deck is perfect for entertaining and barbeques with abundant space for gardening and play. Don't miss this very special home with top-rated schools.
-
$2,495,000
-
4 Bedrooms
-
2 Bathrooms
-
2 Parking Spots
-
Built in 1958
-
MLS: 82012632
Images
Floor Plans
3D Tour
Contact
Feel free to contact us for more details!


